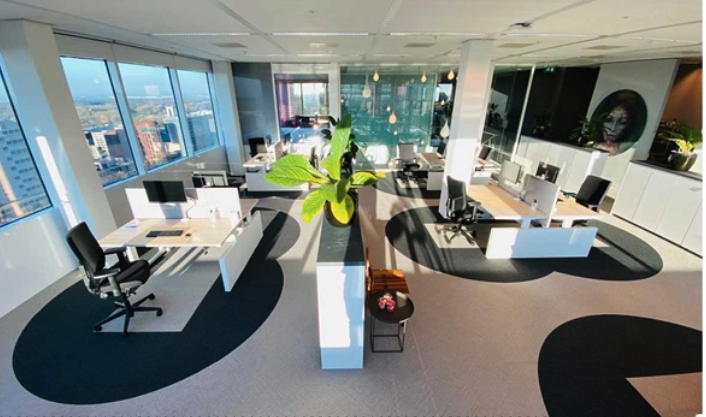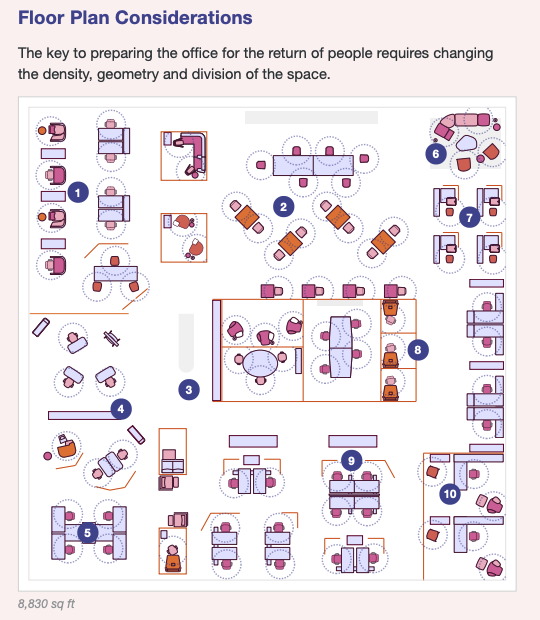Small, medium and large-scale changes you can make to your workplace design to help prevent a COVID-19 outbreak.
Since the office cubicle of the 80s-90s first started dying off, the general trend in workplace design has been to strip away barriers in an effort to be more agile, flexible and encouraging of collaboration. Walls have been pulled down, furniture placed on wheels and biometric technology introduced (often to employees’ dismay).
But the ongoing risk of infection from COVID-19 means employers have had to rethink many of these design elements – and more – in order to create workspaces that are safe for staff to navigate in a post-pandemic world. While Australia’s infection rates have been relatively good when compared to global statistics, it’s still good to take progressive steps to ensure your workplace is safe should conditions worsen in the future.
In this article HRM has collated some small, medium and large-scale design ideas your workplace could implement.
Small changes: encouraging more distance
Packing staff in like sardines is a common cost-saving measure, especially in high-density cities. But we know from recent experience that these set-ups can be dangerous in the age of COVID-19. Many businesses have already made tweaks to their workspaces, such as removing some desks and chairs, putting up COVID-related signage (which SafeWork Australia made a legal requirement) and introducing sanitiser/cleaning stations. But efforts shouldn’t end there. Businesses lacking the budget to completely overhaul their existing office can still make small, affordable changes to make their workplace that little bit safer.
Social distancing measures have quickly become part of how we interact with each other and they won’t go away anytime soon, so employers will have to think of creative ways to encourage it in the workplace. Global commercial real estate firm Cushman & Wakefield has developed a conceptual workplace design that it believes will help.
The concept is called ‘The 6 Feet Office Project’. While it has been designed for employers to purchase, the ideas are easy to replicate on a budget.
For example, it proposes 1.5 metre radius circles to be embedded into the carpet under each employees’ desk to encourage people not to encroach on others’ personal space. This could easily be replicated by using rugs, or tape to mark out the space.

The concept design also suggests using floor stickers to direct the flow of foot traffic and to show people where to stand in elevators/communal spaces – much like the stickers displayed on grocery shop floors indicating the ‘safe zones’.
Another small-scale change employers can introduce is to encourage staff to bring their own non-essential items to work – this could include mugs, water bottles, cutlery, pens, notepads and Tupperware. Employers could provide staff with personal caddies to place their items in each day, or perhaps tagging systems to identify whose mug is whose.
Medium changes: get rid of the human touch
One of the biggest concerns for staff is the potential to catch the virus from surfaces they’ve touched either on public transport during their commute or in the office itself.
The ‘6 feet office’ concept suggests using disposable desk covers (essentially pieces of paper laid down on the desk at the beginning of the day) to avoid contamination on desk surfaces. As we know, the virus can linger on such surfaces for days. While this is a good idea, it’s not foolproof – staff are still touching the surface.
To take safety efforts a step further, why not try to eliminate as many physical touch points as possible? Identify the high touch points in your work space – light switches, door knobs, taps, soap/sanitiser dispensers, elevator buttons – and think about introducing contactless options.
Examples include doors that are opened with smartphones, motion sensors or through facial recognition, voice-activated taps, blinds and lights, QR codes for employee record-keeping, foot-activated elevator buttons and thermal scanning to detect employees’ temperatures. Sensors can also be used to monitor activity in shared spaces to determine when it would be appropriate to clean the area.
While these ideas will require an investment from the organisation, the pay-off could be worth it.
Large-scale changes: invest in a new layout
Even after COVID-19 is no longer a pressing concern, our attitudes regarding communicable diseases and personal hygiene will remain changed. So organisations with a generous budget, or those building an office space from scratch, might consider doing all of the above, plus more.
Steelcase, an architecture, furniture and technology firm, has created a report that outlines what it considers to be the design elements of a post-COVID workplace, looking at required changes for today (retrofitting options), the near-future (reconfiguring) and longer-term changes (reinventing).
If you’re building a new workplace, the report suggests considering the materials you’re using. Hard fabrics, for example, have been proved to deflect the virus, and laminates and painted metals can better withstand harsh, chemical cleans than other surfaces.
When it comes to office layouts, Steelcase suggests placing dividers between all face-to-face desks, as shown in the diagram below. It suggests adding mobile room dividers as well, to help create a sense of division.

It also suggests using individual lounge seats in common areas as well as video conferencing enclaves – perhaps with an in-built green screen – to cater to clients/colleagues who will prefer to continue working remotely (studies show a lot of us do).
Organisations could also invest in their ventilation system – be that through creating more windows that actually open or by installing air filtration systems.
You would have likely seen the variety of office pods on offer too. These small, enclosed spaces are essentially private offices and claim to remedy the issues that arise from open-plan working.
While this certainly helps in terms of reducing the risk of contamination, people shouldn’t forget to consider the psychological effects of using these pods. As HRM previously reported, working in isolation for long periods of time has the potential to affect people quite negatively. If they’re asked to isolate themselves when back in the office, this could trigger a variety of mental health concerns. So if your organisation chooses to invest in pods of some kind, consider ideas such as transparent dividers.
What measures has your workplace taken to reduce the spread of COVID-19? Share them in the comments section below.

